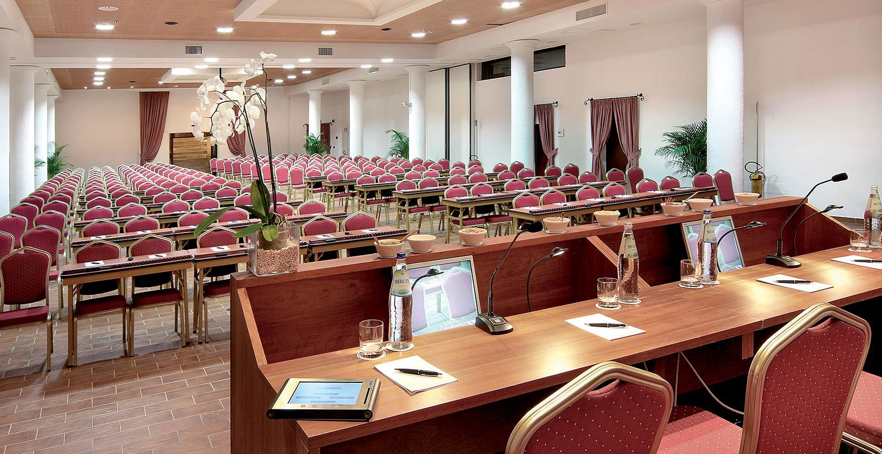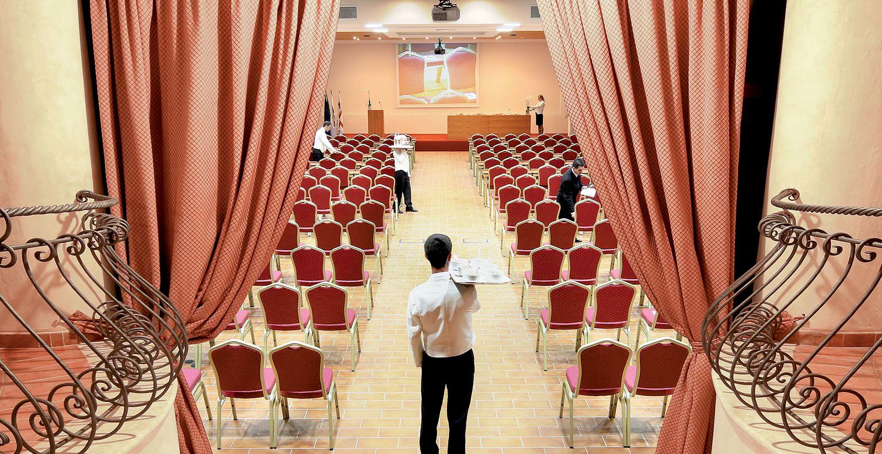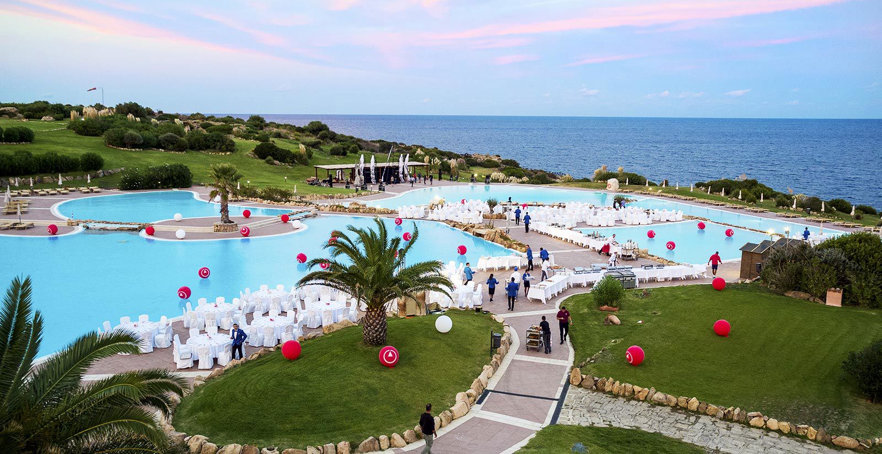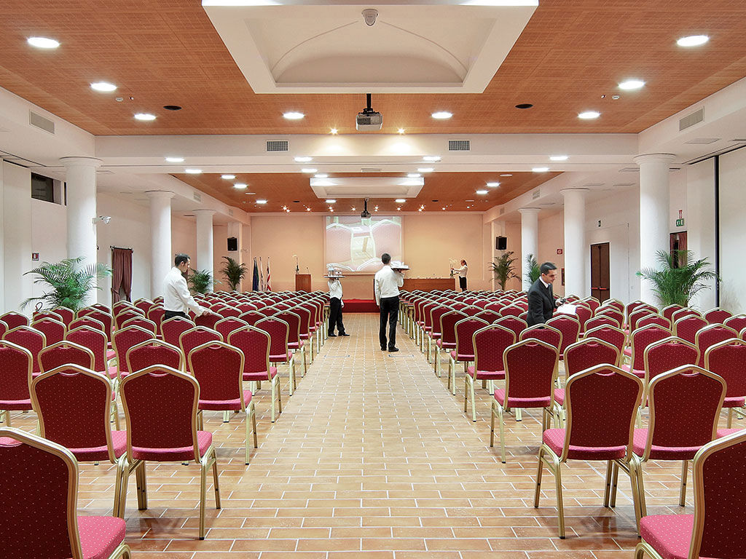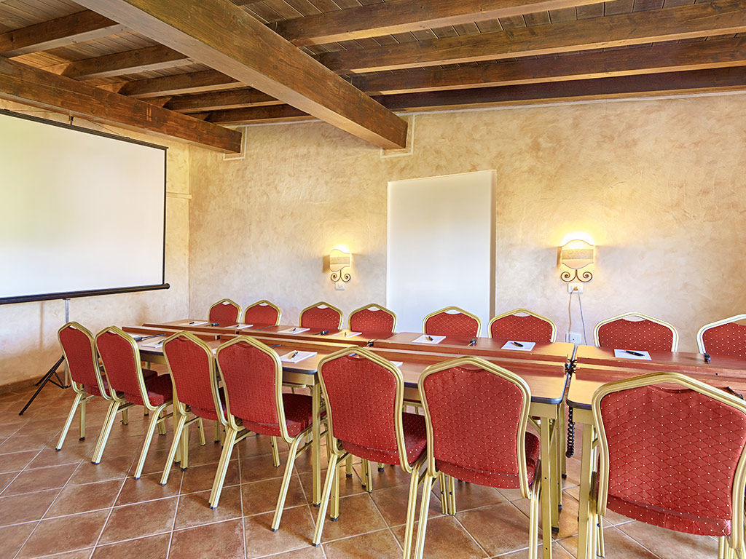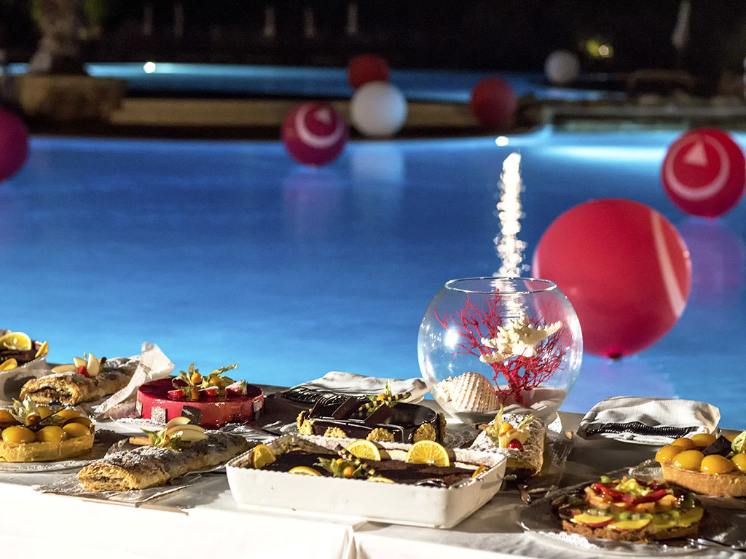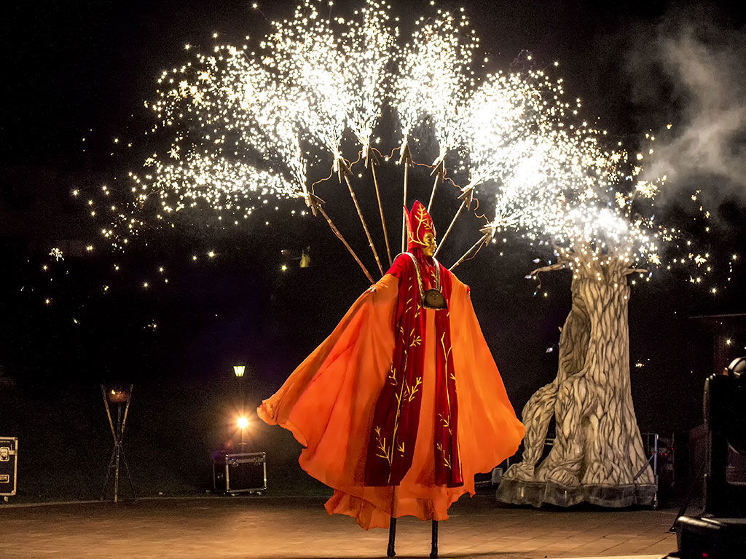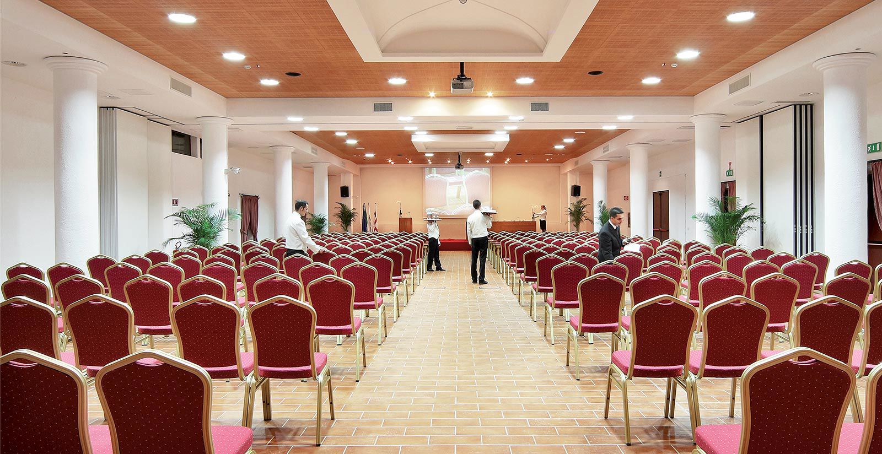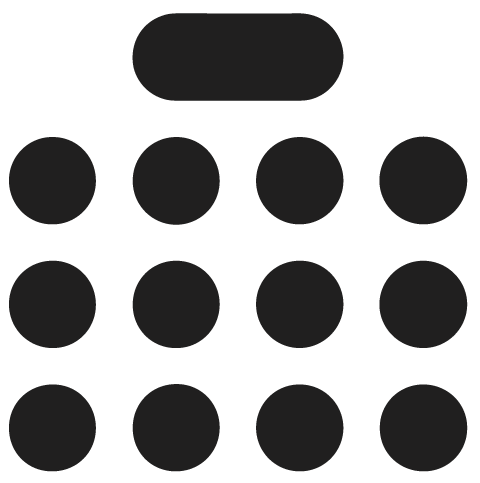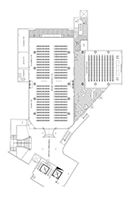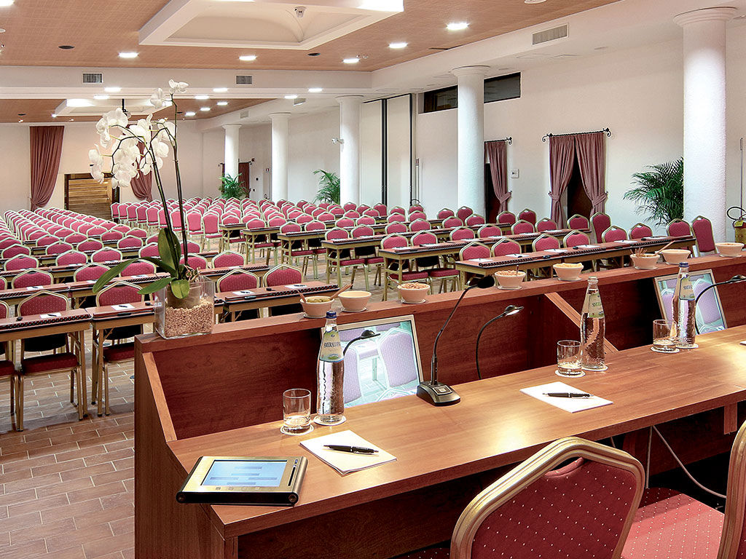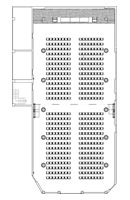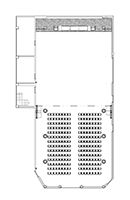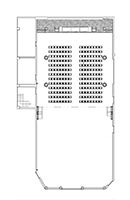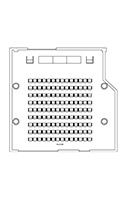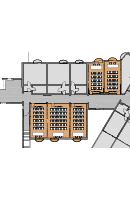With over 430 square meters plenary room space and a separate meeting room of 160 square meters, the Conference Center in total can host up to 700 delegates. All rooms have direct access from the hotel lobby through the elegant Foyer, perfect for welcome drinks and coffee breaks. There are also 5 informal meeting rooms that can accommodate from 10 to 30 delegates.
Meeting & Events
-
![]() Conference CenterDisposalUseful Info
Conference CenterDisposalUseful InfoModular rooms
Accessible to the disabled
Wifi connection
audio and video equipment
and basic technologies -
![]() Sala Colonna
Sala ColonnaSeating capacity: 432
Area: 420 m²
Measurements: 31x14 m²
Doors: 120cm, 240 cmThe Colonna Room, with a maximum capacity of 432 people, is the main plenary space of the Colonna Resort. Thanks to a system of mobile and soundproofed dividing panels, the room can be divided into two large independent rooms: the Smeralda Room with a maximum capacity of 288 delegates and the Beach Room which can accommodate up to 224 delegates.
DisposalUseful InfoModular rooms
Accessible to the disabled
Wifi connection
audio and video equipment
and basic technologies -
![]() Sala Beach
Sala BeachSeating capacity: 224
Area: 200 m²
Measurements:15x14 m²
Doors: 120cmThe Beach Room is the perfect solution to host meetings, groups and events of up to 224 people.
A modular space with many customization and set-up possibilities, suitable for any type of meeting and conference.
Planimetry Audience pdf
Planimetry School desk pdfDisposalUseful InfoModular rooms
Accessible to the disabled
Wifi connection
audio and video equipment
and basic technologies -
![]() Sala Smeralda
Sala SmeraldaSeating capacity: 208
Area: 200 m²
Measurements:15x14 m²
Doors: 120cmThe Smeralda Room is the perfect solution to host groups, meetings and events for up to 208 people.
A modular space with many customization and set-up possibilities, suitable for any type of meeting and conference.
Planimetry Audiece pdf
Planimetry School desk pdfDisposalUseful InfoModular rooms
Accessible to the disabled
Wifi connection
audio and video equipment
and basic technologies -
![]() Sala Corallina
Sala CorallinaSeating capacity: 160
Area: 160 m²
Measurements:16x10 m²
Doors: 120cmThe Corallina Room, next to the plenary room, is a large meeting space, suitable for any type of meetings and conferences up to a maximum of 160 delegates.
Planimetry Audience pdf
Planimetry Ballroom pdf
Planimetry Boardoom pdf
Planimetria U-shape pdfDisposalUseful InfoModular rooms
Accessible to the disabled
Wifi connection
audio and video equipment
and basic technologies -
![]() Break Out Rooms
Break Out RoomsSeating capacity: 30max
Area: 35m²
Measurements: 7x5 m²
Doors: 0.80 cm5 small and functional informal meeting rooms with natural light are located on the top floor of the hotel.
They are perfect for private meetings, small informal meetings and for events or groups’ organizers that need a separate working space.
They can accommodate up to 30 people.
Planimetry Audience pdf
Planimetry School desk pdf
Planimetry Boardroom pdf
Planimetry U-shape pdfDisposalUseful InfoModular rooms
Accessible to the disabled
Wifi connection
audio and video equipment
and basic technologies


